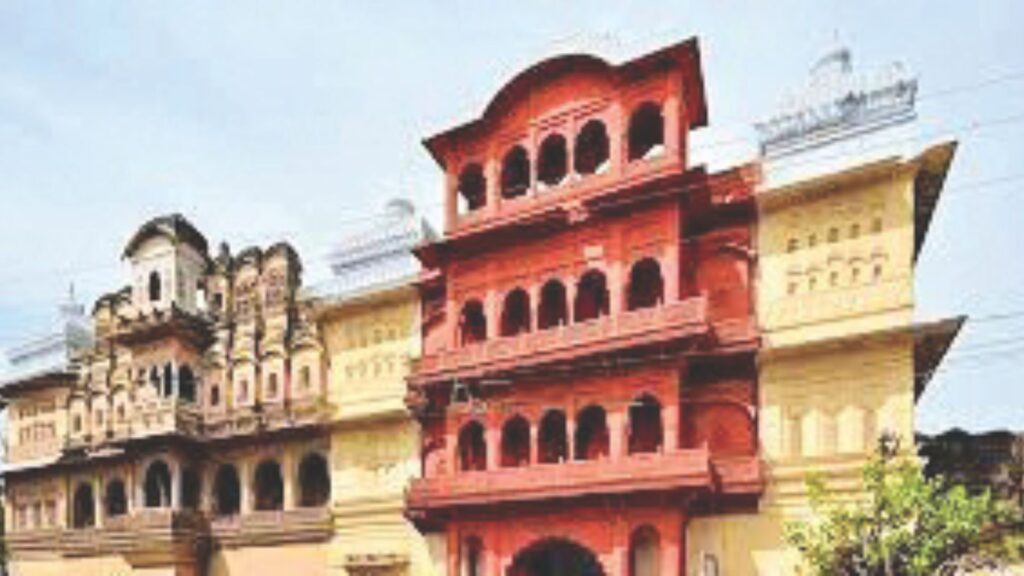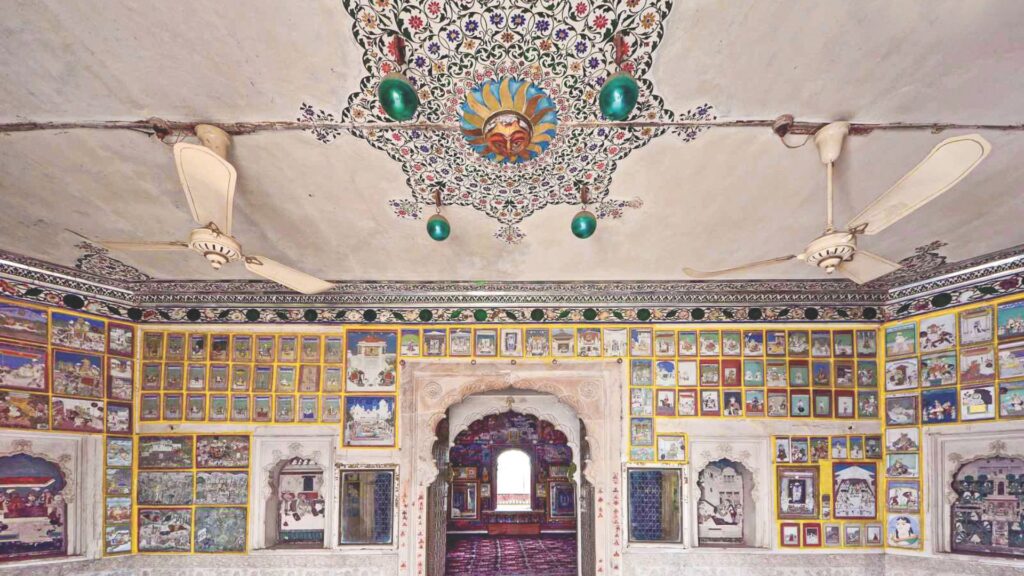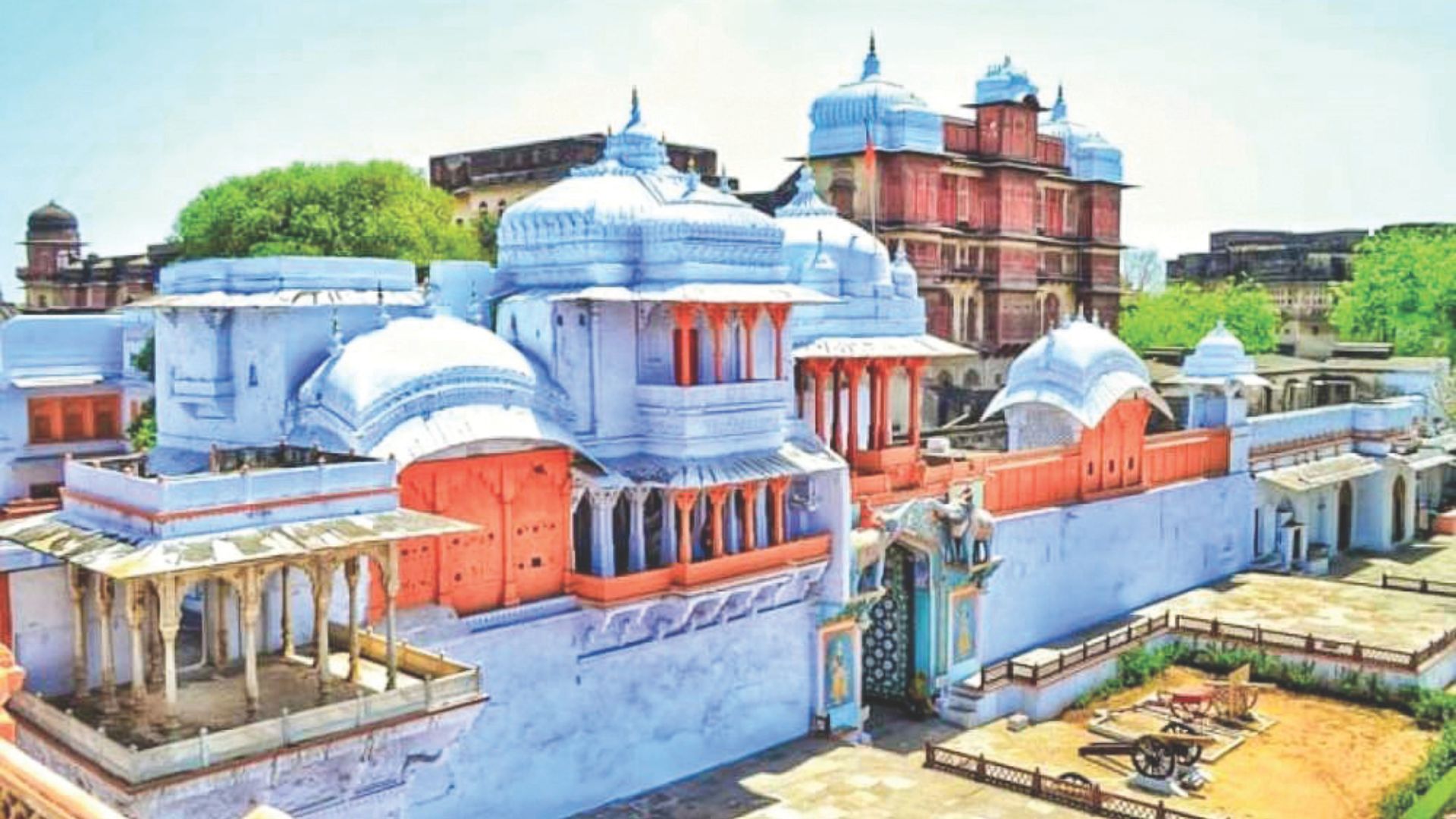Rising majestically above the Chambal River, the Garh Palace of Kota is an architectural colossus that has witnessed centuries of Rajasthan’s tumultuous history. This grand structure is spread over 5 acres and reaches seven stories high.
The Palace That Grew Through Centuries
Unlike many royal residences built in a single architectural sprint, the Garh Palace evolved organically over 300 years, with each ruler adding their own artistic vision to the grand canvas. Beginning in 1625 under Rao Ratan Singh, the palace complex grew like a living entity, absorbing architectural influences from various periods while maintaining its distinct Rajput character.
Secrets of the Seven Gates
The palace’s defense system revolves around an ingenious arrangement of seven strategic gates: Naugaza Darwaza, Suraj Pol, Dhabhai Ka Nohra, Udai Pol, Nakkar Darwaza, Padan Pol, and Ratan Daulat. Each gate tells its own story; the massive Naugaza Darwaza, standing nine yards tall, was designed to accommodate war elephants wearing full battle armor, while the smaller Nakkar Darwaza once housed the palace’s warning drums.
The Hidden Language of Architecture
Walking through the palace reveals an intricate architectural vocabulary that few visitors fully comprehend. The seemingly decorative elements often served practical purposes: the jharokhas (overhanging enclosed balconies) weren’t merely ornamental but functioned as sophisticated cooling systems, creating natural air circulation throughout the structure. The placement of courtyards and corridors followed precise astronomical calculations, ensuring optimal sunlight and ventilation throughout the year.

Durbar Hall, Where History Was Written
The palace’s crowning glory, the Durbar Hall, presents an overwhelming spectacle of artistic achievement. Its walls showcase the largest collection of Kota-style miniature paintings in existence. These aren’t merely decorative; they’re historical documents, depicting everything from court proceedings to battle scenes with remarkable accuracy. The hall’s acoustics were so precisely engineered that a whisper from the throne could be heard clearly at the entrance, an architectural feature that helped rulers gauge courtiers’ reactions during diplomatic exchanges.
The Zenana, A World Within Walls
The women’s quarters, or Zenana, occupy nearly a third of the palace complex, revealing a sophisticated society often overlooked in historical accounts. These sections feature some of the palace’s most innovative architectural elements: clever screening systems allowed royal women to observe court proceedings while remaining unseen, and intricate water channels provided both cooling and musical elements to their private gardens.
Warriors’ Memorial, The Untold Stories
A lesser-known section of the palace houses the Warriors’ Memorial, where life-sized statues of Kota’s military commanders stand in eternal vigilance. Each statue tells a story of valor, with inscriptions detailing battles and sacrifices. The memorial’s architecture incorporates subtle symbolic elements; the number of steps leading to each statue corresponds to the years of service of the warrior it honors.

The creative museum of craftsmanship
Throughout the palace, the craftsmanship displays a level of detail that modern methods struggle to replicate. The stone carvers used techniques that remain mysterious; some patterns are so intricate that contemporary artisans can only speculate about how they were achieved. The palace’s frescos employ natural pigments that have retained their vibrancy for centuries, thanks to a secret formula that mixed precious stones with organic binders.
Engineering master through the Ages
The palace’s water management system was far ahead of its time. A network of channels and reservoirs ensured water supply even during sieges, while clever filtration systems purified rainwater for drinking. The palace’s foundation incorporates earthquake-resistant features, using flexible joints between structural elements that have helped it survive centuries of seismic activity.
Astronomical patterns and ancient architecture
Recent studies have revealed that the palace’s layout follows precise astronomical alignments. The main axis aligns perfectly with the summer solstice sunrise, while secondary courtyards mark important stellar events in the Hindu calendar. The proportions of major chambers follow sacred geometric principles, creating spaces that were believed to enhance spiritual and mental well-being.
The Kitchen Complex, Heart of Palace Life
The royal kitchens, spanning an entire wing, represent a fascinating blend of architecture and gastronomy. Different sections were dedicated to specific types of cooking, with special ventilation systems for various cuisines. The spice storage rooms were designed with specific materials and orientations to maintain optimal temperature and humidity levels naturally.
Color Theories and Royal Protocols
The palace’s color scheme wasn’t arbitrary; each section used specific pigments chosen for their symbolic and practical values. The durbar hall’s colors were selected to enhance authority and concentration, while the private chambers used more soothing tones. Even today, these colors influence viewers’ moods in ways that modern color psychology is just beginning to understand.
Unlike many historical monuments, Garh Palace remains an active center of cultural life. The current royal family still maintains traditional ceremonies in specific parts of the palace, while other sections host cultural events and artistic performances. This continued use helps maintain the building’s spiritual and cultural significance while presenting unique conservation challenges.
Festivals and Ceremonies, The Living Traditions
The Garh Palace comes alive during traditional festivities, particularly during Dussehra, when the ancient ceremony of ‘Shastra Puja’ (weapon worship) takes place in the palace’s central courtyard. This centuries-old ritual, still performed by the royal family, sees historical weapons from the palace armory being ceremonially displayed and worshipped. The palace’s architecture plays a crucial role in these ceremonies; specific chambers are used only during particular festivals, their designs incorporating elements that enhance the ritual significance of these occasions.
The Lost Gardens
While much attention focuses on the palace’s stone architecture, its historic gardens tell equally compelling stories. The surviving Char Bagh (four-garden) layout reveals sophisticated understanding of Persian and Mughal horticultural practices adapted to Kota’s arid climate. Ancient water channels, recently discovered during restoration work, suggest an elaborate irrigation system that once supported exotic plants from across the world. Records mention fragrant night-blooming flowers specifically cultivated for evening courtly gatherings.
Artisans’ Legacy
The palace maintains a unique tradition of supporting traditional craftspeople whose ancestors worked on the original structure. These artisan families, some now in their fifteenth generation, continue to work on restoration projects using closely guarded techniques passed down through centuries. Their workshops, located in the palace’s lower chambers, serve as living museums where ancient crafting methods are preserved and practiced.
The relationship between these artisan families and the palace goes beyond mere employment; they are considered guardians of intangible heritage, maintaining knowledge of specific construction techniques and material preparations that aren’t documented anywhere else. Their oral histories often provide crucial insights during restoration projects, helping conservators understand how different parts of the palace were originally built and maintained.
New Perspectives, Balanced Heritage Advancement
Plans are underway to develop new approaches to heritage management at Garh Palace. Modern technology, including 3D scanning and atmospheric monitoring, is being employed to better understand and preserve the structure. However, the challenge lies in maintaining the palace’s living heritage status while protecting its historical integrity.
The Garh Palace stands not merely as a monument to past glory but as a learning repository for future generations. Its architectural solutions to climate control, water management, and sustainable building practices offer valuable lessons for contemporary architects and urban planners. As we face modern challenges of sustainability and cultural preservation, this centuries-old palace complex continues to demonstrate how traditional wisdom can inform future innovations.
In its massive halls and quiet courtyards, the Garh Palace preserves not just the history of Kota but the story of human ingenuity and artistic achievement. Each stone, each painting, and each architectural element contributes to a greater narrative about how our ancestors created spaces that were both functional and sublime.







